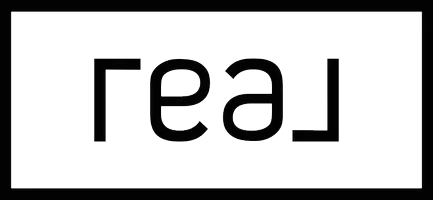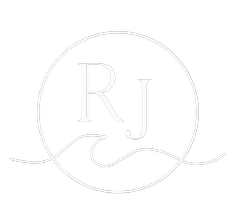
174 IRONWOOD TRAIL Chatham, ON N7M0T3
2 Beds
2 Baths
1,289 SqFt
Open House
Sun Oct 19, 1:00pm - 3:00pm
UPDATED:
Key Details
Property Type Single Family Home
Sub Type Freehold
Listing Status Active
Purchase Type For Sale
Square Footage 1,289 sqft
Price per Sqft $426
MLS® Listing ID 25008222
Style Raised ranch
Bedrooms 2
Year Built 2025
Property Sub-Type Freehold
Source Chatham Kent Association of REALTORS®
Property Description
Location
State ON
Rooms
Kitchen 1.0
Extra Room 1 Main level 10 ft X 10 ft , 4 in Bedroom
Extra Room 2 Main level Measurements not available 4pc Bathroom
Extra Room 3 Main level 7 ft , 10 in X 6 ft , 2 in Laundry room
Extra Room 4 Main level Measurements not available 3pc Ensuite bath
Extra Room 5 Main level 12 ft , 10 in X 12 ft , 9 in Primary Bedroom
Extra Room 6 Main level 13 ft , 3 in X 12 ft , 6 in Living room
Interior
Heating Forced air, Furnace,
Cooling Central air conditioning, Fully air conditioned
Flooring Laminate
Exterior
Parking Features Yes
View Y/N No
Private Pool No
Building
Architectural Style Raised ranch
Others
Ownership Freehold








