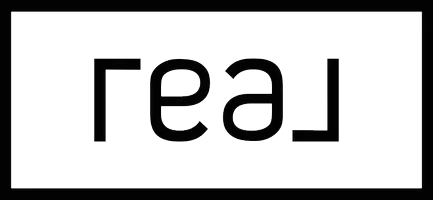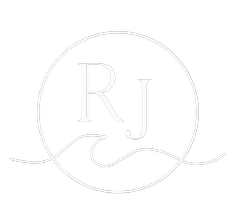
75 ROBARTS DR #Lower Ancaster, ON L9G3K9
1 Bed
1 Bath
800 SqFt
UPDATED:
Key Details
Property Type Single Family Home
Sub Type Freehold
Listing Status Active
Purchase Type For Rent
Square Footage 800 sqft
Subdivision 423 - Meadowlands
MLS® Listing ID 40739862
Style 2 Level
Bedrooms 1
Property Sub-Type Freehold
Source Cornerstone Association of Realtors
Property Description
Location
State ON
Rooms
Kitchen 0.0
Extra Room 1 Lower level 17'10'' x 12'0'' Bonus Room
Extra Room 2 Lower level Measurements not available Laundry room
Extra Room 3 Lower level Measurements not available 3pc Bathroom
Extra Room 4 Lower level 9'8'' x 12'7'' Bedroom
Extra Room 5 Lower level 18'10'' x 13'9'' Living room/Dining room
Extra Room 6 Lower level 13'3'' x 8'8'' Eat in kitchen
Interior
Heating Forced air,
Cooling Central air conditioning
Exterior
Parking Features No
Community Features School Bus
View Y/N No
Private Pool No
Building
Story 2
Sewer Municipal sewage system
Architectural Style 2 Level
Others
Ownership Freehold
Acceptable Financing Monthly
Listing Terms Monthly








