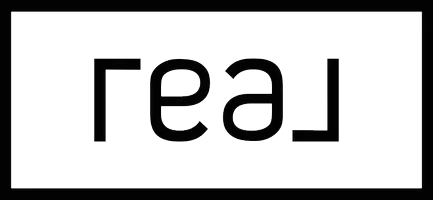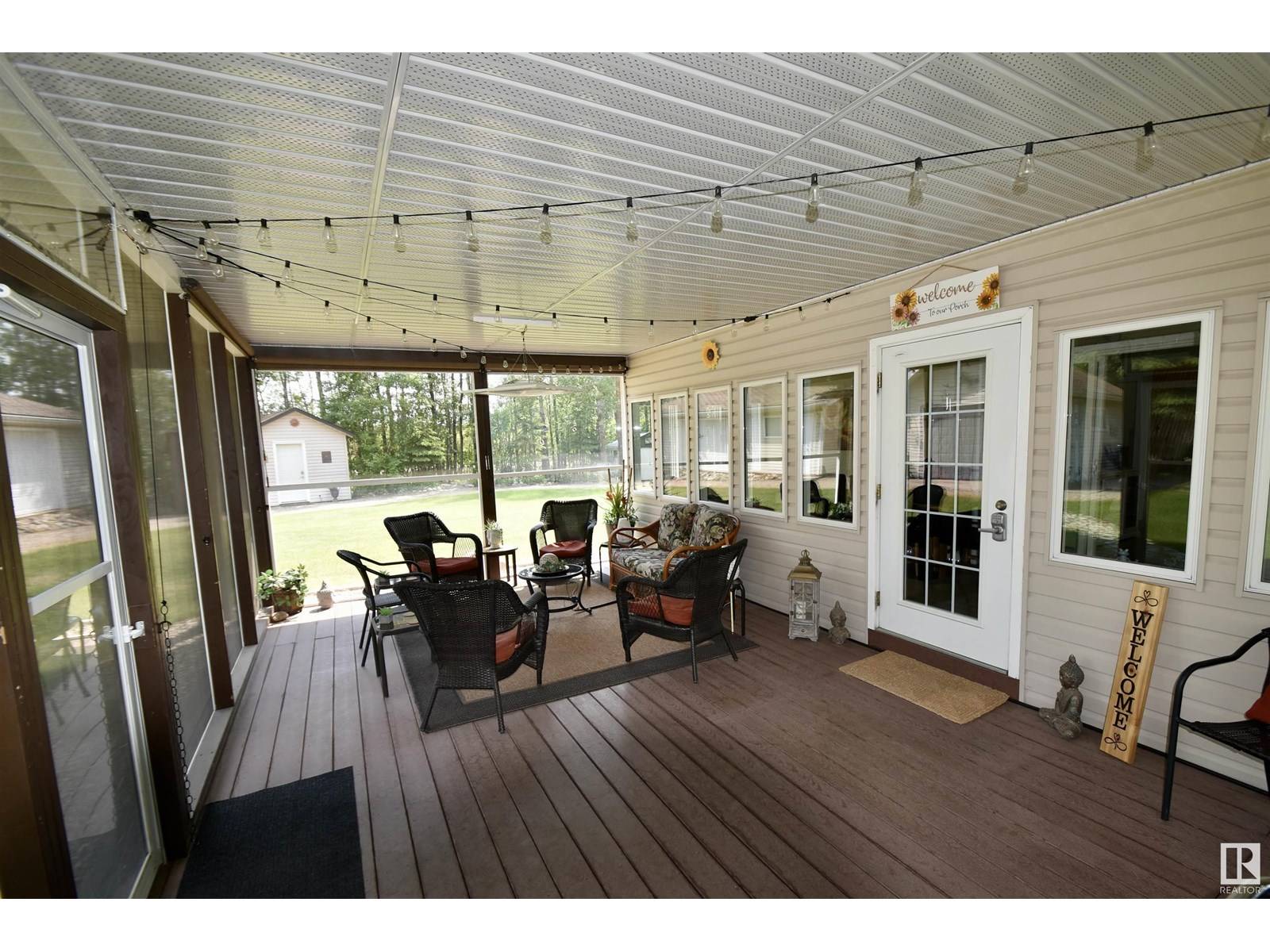223 11502 TWP RD 604 Rural St. Paul County, AB T0A0N0
3 Beds
1 Bath
1,078 SqFt
UPDATED:
Key Details
Property Type Single Family Home
Listing Status Active
Purchase Type For Sale
Square Footage 1,078 sqft
Price per Sqft $278
Subdivision Floatingstone
MLS® Listing ID E4444201
Style Bungalow
Bedrooms 3
Year Built 1983
Lot Size 0.630 Acres
Acres 0.63
Source REALTORS® Association of Edmonton
Property Description
Location
State AB
Rooms
Kitchen 1.0
Extra Room 1 Main level 6.31 m X 4.13 m Living room
Extra Room 2 Main level 2.26 m X 5.61 m Dining room
Extra Room 3 Main level 4.1 m X 4.14 m Kitchen
Extra Room 4 Main level 2.61 m X 2.83 m Primary Bedroom
Extra Room 5 Main level 2.72 m X 2.83 m Bedroom 2
Extra Room 6 Main level 2.72 m X 2.82 m Bedroom 3
Interior
Heating Forced air
Cooling Central air conditioning
Exterior
Parking Features Yes
Community Features Lake Privileges
View Y/N No
Private Pool No
Building
Story 1
Architectural Style Bungalow






