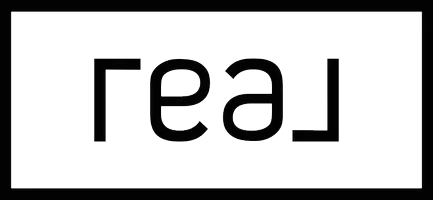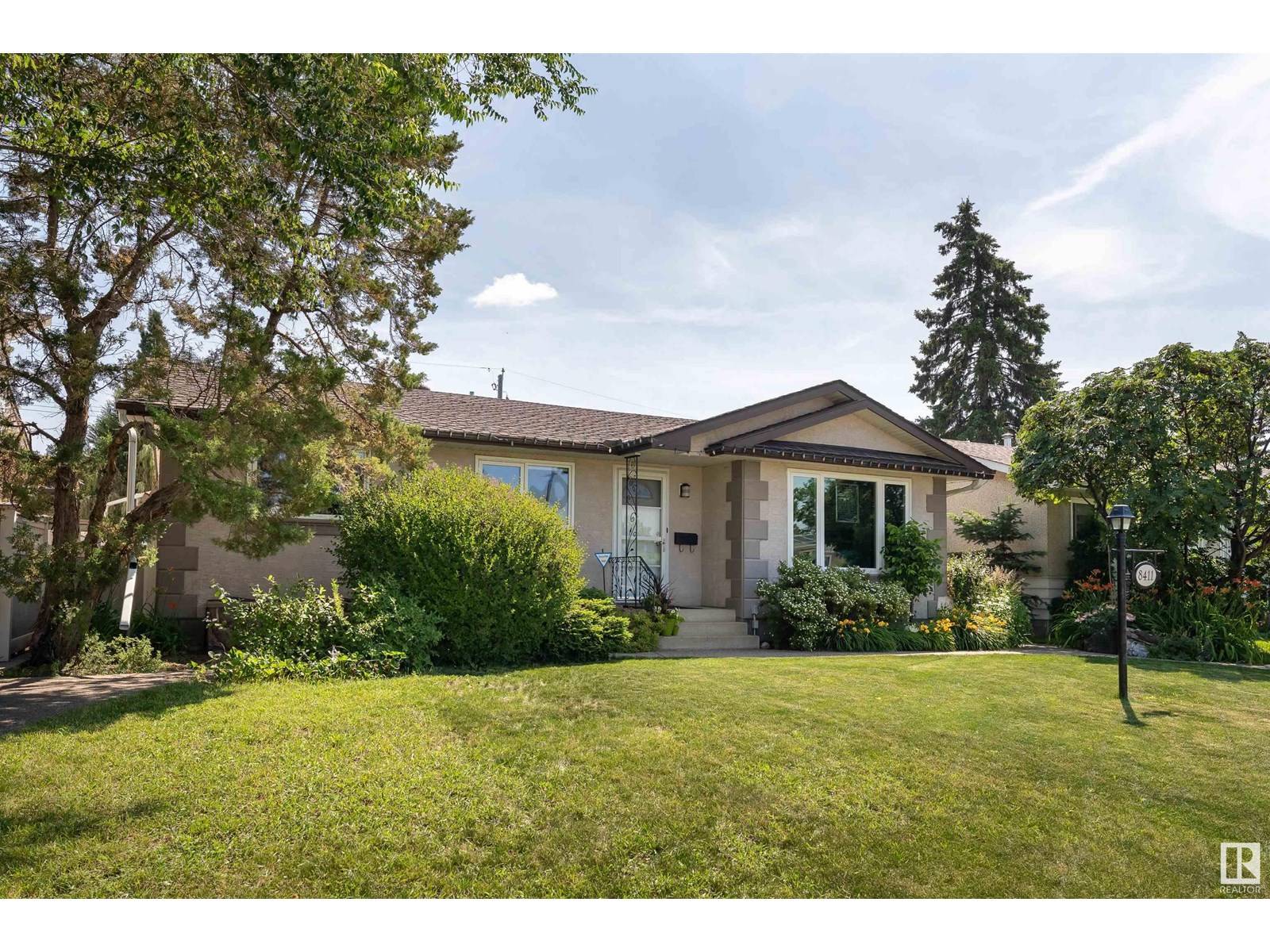8411 56 ST NW Edmonton, AB T6B1H8
3 Beds
2 Baths
1,122 SqFt
OPEN HOUSE
Sat Jul 19, 3:00pm - 5:00pm
UPDATED:
Key Details
Property Type Single Family Home
Sub Type Freehold
Listing Status Active
Purchase Type For Sale
Square Footage 1,122 sqft
Price per Sqft $445
Subdivision Kenilworth
MLS® Listing ID E4447618
Style Bungalow
Bedrooms 3
Year Built 1962
Lot Size 5,999 Sqft
Acres 0.1377316
Property Sub-Type Freehold
Source REALTORS® Association of Edmonton
Property Description
Location
State AB
Rooms
Kitchen 1.0
Extra Room 1 Basement 6.38 m X 3.71 m Family room
Extra Room 2 Basement 5.18 m X 3.56 m Bedroom 3
Extra Room 3 Main level 3.94 m X 4.7 m Living room
Extra Room 4 Main level 2.57 m X 3.05 m Dining room
Extra Room 5 Main level 3 m X 4.09 m Kitchen
Extra Room 6 Main level 2.59 m X 3.25 m Den
Interior
Heating Forced air
Cooling Central air conditioning
Exterior
Parking Features Yes
Fence Fence
Community Features Public Swimming Pool
View Y/N No
Private Pool No
Building
Story 1
Architectural Style Bungalow
Others
Ownership Freehold






