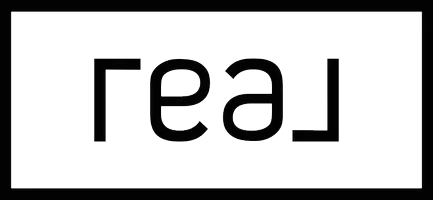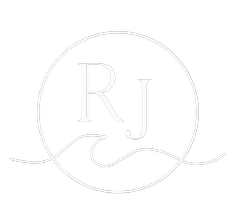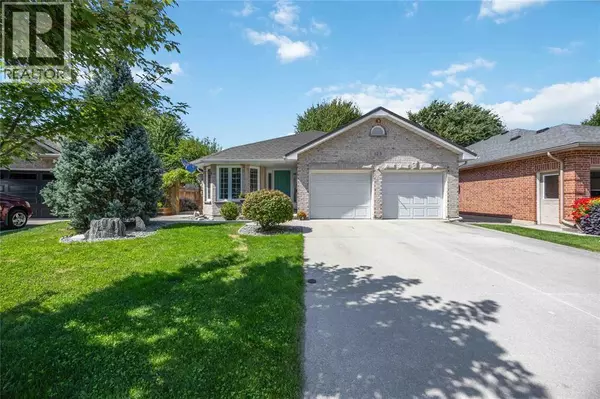
123 Cassandra BOULEVARD Sarnia, ON N7S6N1
3 Beds
3 Baths
Open House
Sat Oct 25, 1:00pm - 3:00pm
Sun Oct 26, 1:00pm - 3:00pm
UPDATED:
Key Details
Property Type Single Family Home
Sub Type Freehold
Listing Status Active
Purchase Type For Sale
MLS® Listing ID 25022578
Style Bungalow
Bedrooms 3
Half Baths 1
Year Built 2005
Property Sub-Type Freehold
Source Sarnia-Lambton Association of REALTORS®
Property Description
Location
State ON
Rooms
Kitchen 2.0
Extra Room 1 Lower level 12.6 x 11.2 Utility room
Extra Room 2 Lower level 8.7 x 6.7 Storage
Extra Room 3 Lower level 8.6 x 6.8 3pc Bathroom
Extra Room 4 Lower level 8.5 x 5.7 Kitchen
Extra Room 5 Lower level 15.2 x 15.5 Bedroom
Extra Room 6 Lower level 11.9 x 14.5 Bedroom
Interior
Heating Forced air, Furnace, Heat Recovery Ventilation (HRV),
Cooling Central air conditioning
Flooring Carpeted, Ceramic/Porcelain, Cushion/Lino/Vinyl
Fireplaces Type Direct vent
Exterior
Parking Features Yes
Fence Fence
View Y/N No
Private Pool No
Building
Lot Description Landscaped
Story 1
Architectural Style Bungalow
Others
Ownership Freehold
Virtual Tour https://my.matterport.com/show/?m=ev5KxZLj4FQ&mls=1








