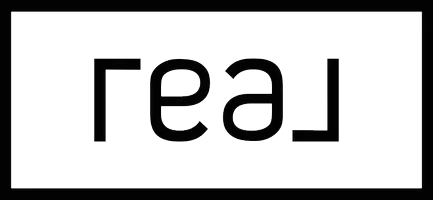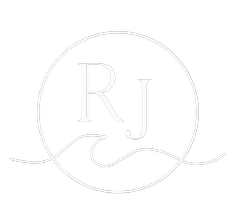
138 CONESTOGA DRIVE Sarnia, ON N7S5W1
5 Beds
4 Baths
UPDATED:
Key Details
Property Type Single Family Home
Sub Type Freehold
Listing Status Active
Purchase Type For Sale
MLS® Listing ID 25023284
Bedrooms 5
Half Baths 1
Year Built 1987
Property Sub-Type Freehold
Source Sarnia-Lambton Association of REALTORS®
Property Description
Location
State ON
Rooms
Kitchen 2.0
Extra Room 1 Second level Measurements not available 3pc Ensuite bath
Extra Room 2 Second level Measurements not available 5pc Bathroom
Extra Room 3 Second level 11.3 x 13.3 Bedroom
Extra Room 4 Second level 11.3 x 13.4 Bedroom
Extra Room 5 Second level 10.10 x 11.8 Bedroom
Extra Room 6 Second level 10.10 x 14.8 Primary Bedroom
Interior
Heating Forced air, Furnace,
Cooling Central air conditioning
Flooring Carpeted, Ceramic/Porcelain, Hardwood, Cushion/Lino/Vinyl
Fireplaces Type Conventional
Exterior
Parking Features Yes
View Y/N No
Private Pool No
Building
Story 2
Others
Ownership Freehold
Virtual Tour https://youtu.be/qENGx_Rmros








