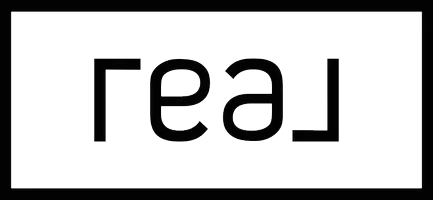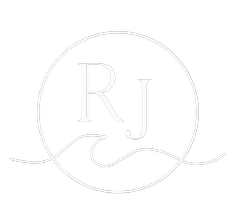REQUEST A TOUR If you would like to see this home without being there in person, select the "Virtual Tour" option and your agent will contact you to discuss available opportunities.
In-PersonVirtual Tour

$ 875,000
Est. payment /mo
Open 10/19 2PM-4PM
4033 MAY DR #128 Richmond, BC V6X0T3
2 Beds
2 Baths
1,015 SqFt
Open House
Sun Oct 19, 2:00pm - 4:00pm
UPDATED:
Key Details
Property Type Single Family Home
Sub Type Strata
Listing Status Active
Purchase Type For Sale
Square Footage 1,015 sqft
Price per Sqft $862
MLS® Listing ID R3057912
Bedrooms 2
Condo Fees $687/mo
Year Built 2020
Property Sub-Type Strata
Source Greater Vancouver REALTORS®
Property Description
Spark Unit 128 - First time on market! Rare southeast-facing corner home in Richmond´s sought-after West Cambie. One of only three spacious 1015sqft layouts in the complex, this 2 bed + 2 bath + den unit features hardwood floors, high ceilings, heat pump A/C, and an oversized covered balcony. Den fits a queen bed-ideal for guests or office. Primary bedroom includes a walk-in closet and ensuite. Gourmet kitchen with Bosch 5-burner gas cooktop, wall oven, fridge, dishwasher, Panasonic microwave, quartz counters, and ample cabinetry. Bloomberg laundry, 2 side-by-side parking stalls included. Steps to parks, banks, Walmart, T&T, Lansdowne, Aberdeen, SkyTrain, bus stops, Hwy 91/99 and top schools: Tomsett, MacNeill, RC Palmer, and KPU. A perfect home or investment-don´t miss it! (id:24570)
Location
State BC
Rooms
Kitchen 0.0
Interior
Heating Heat Pump
Cooling Air Conditioned
Exterior
Parking Features Yes
Garage Spaces 2.0
Garage Description 2
Community Features Pets Allowed With Restrictions
View Y/N No
Total Parking Spaces 2
Private Pool No
Building
Lot Description Underground sprinkler
Others
Ownership Strata
Virtual Tour https://my.matterport.com/show/?m=CVbiUoL4U8j








