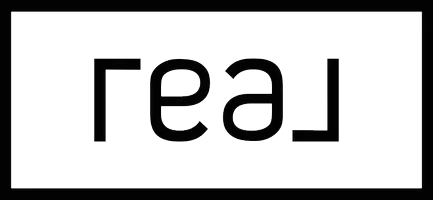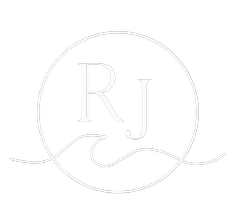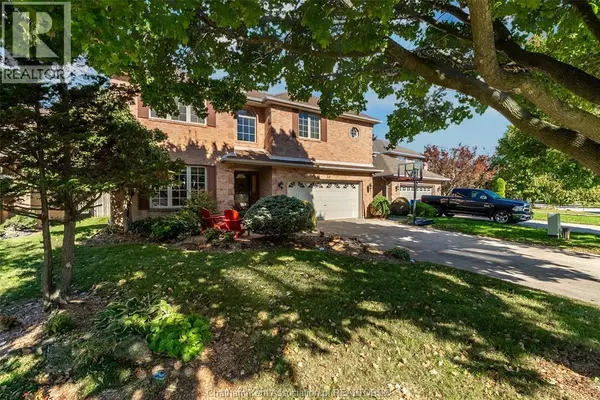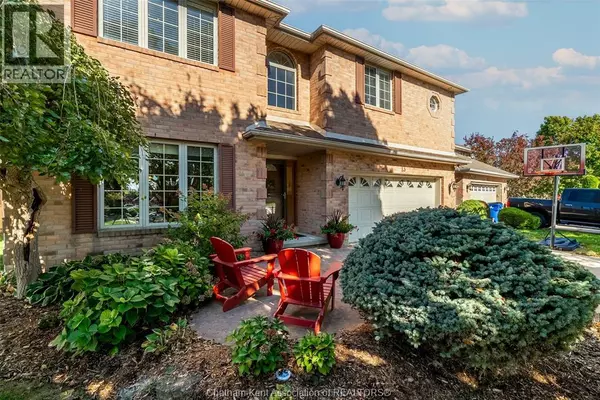
13 Hedge Maple Path Chatham, ON N7L5E9
4 Beds
5 Baths
2,910 SqFt
Open House
Sun Oct 19, 12:00pm - 2:00pm
UPDATED:
Key Details
Property Type Single Family Home
Sub Type Freehold
Listing Status Active
Purchase Type For Sale
Square Footage 2,910 sqft
Price per Sqft $257
MLS® Listing ID 25025615
Bedrooms 4
Half Baths 2
Year Built 1995
Property Sub-Type Freehold
Source Chatham Kent Association of REALTORS®
Property Description
Location
State ON
Rooms
Kitchen 1.0
Extra Room 1 Second level 9 ft , 11 in X 7 ft , 8 in 4pc Bathroom
Extra Room 2 Second level 13 ft , 1 in X 12 ft Bedroom
Extra Room 3 Second level 11 ft X 12 ft Bedroom
Extra Room 4 Second level 11 ft , 7 in X 12 ft , 3 in Bedroom
Extra Room 5 Second level 3 ft , 7 in X 7 ft , 10 in Other
Extra Room 6 Second level 10 ft , 9 in X 7 ft , 1 in Other
Interior
Heating Forced air, Furnace, Heat Pump,
Cooling Heat Pump, Fully air conditioned
Flooring Carpeted, Ceramic/Porcelain, Hardwood, Cushion/Lino/Vinyl
Fireplaces Type Direct vent, Direct vent
Exterior
Parking Features Yes
Fence Fence
Pool Pool equipment
View Y/N No
Private Pool Yes
Building
Lot Description Landscaped
Story 2
Others
Ownership Freehold








