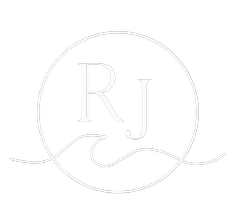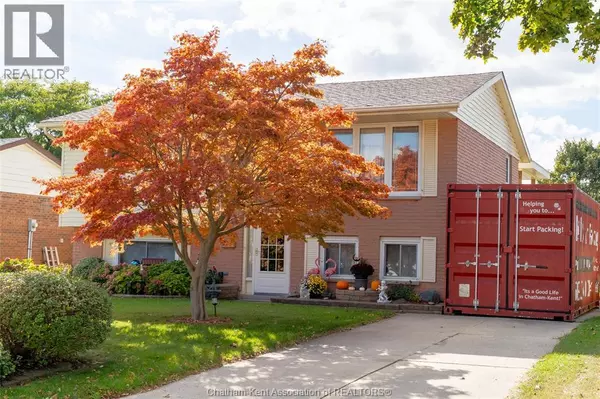
56 Rossini CRESCENT Chatham, ON N7L4N3
3 Beds
2 Baths
UPDATED:
Key Details
Property Type Single Family Home
Sub Type Freehold
Listing Status Active
Purchase Type For Sale
MLS® Listing ID 25025986
Style Raised ranch
Bedrooms 3
Half Baths 1
Year Built 1977
Property Sub-Type Freehold
Source Chatham Kent Association of REALTORS®
Property Description
Location
State ON
Rooms
Kitchen 1.0
Extra Room 1 Lower level Measurements not available Laundry room
Extra Room 2 Lower level Measurements not available 2pc Bathroom
Extra Room 3 Lower level 13 ft X 12 ft Bedroom
Extra Room 4 Lower level 24 ft X 11 ft , 3 in Family room/Fireplace
Extra Room 5 Main level 11 ft , 7 in X 9 ft Bedroom
Extra Room 6 Main level 13 ft X 12 ft Primary Bedroom
Interior
Heating Forced air, Furnace,
Cooling Central air conditioning, Fully air conditioned
Flooring Carpeted
Fireplaces Type Direct vent
Exterior
Parking Features No
Fence Fence
View Y/N No
Private Pool No
Building
Lot Description Landscaped
Architectural Style Raised ranch
Others
Ownership Freehold








