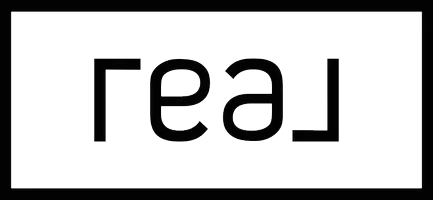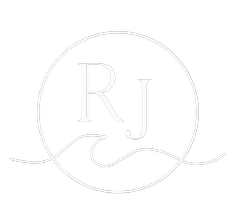
74 University DRIVE Chatham, ON N7L4V5
2 Beds
3 Baths
UPDATED:
Key Details
Property Type Single Family Home
Sub Type Freehold
Listing Status Active
Purchase Type For Sale
MLS® Listing ID 25026119
Bedrooms 2
Half Baths 1
Year Built 1978
Property Sub-Type Freehold
Source Chatham Kent Association of REALTORS®
Property Description
Location
State ON
Rooms
Kitchen 1.0
Extra Room 1 Second level 6 ft , 4 in X 6 ft 3pc Bathroom
Extra Room 2 Second level 12 ft , 4 in X 11 ft , 5 in 4pc Ensuite bath
Extra Room 3 Second level 21 ft , 5 in X 14 ft , 9 in Primary Bedroom
Extra Room 4 Main level 8 ft , 7 in X 7 ft , 6 in Mud room
Extra Room 5 Main level 7 ft , 6 in X 5 ft , 6 in 2pc Bathroom
Extra Room 6 Main level 21 ft , 10 in X 9 ft , 2 in Kitchen
Interior
Heating Forced air,
Cooling Fully air conditioned
Flooring Carpeted, Laminate, Cushion/Lino/Vinyl
Exterior
Parking Features Yes
View Y/N No
Private Pool No
Building
Story 2
Others
Ownership Freehold








