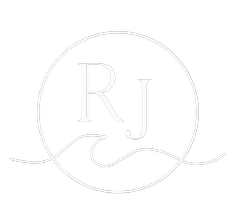
423 DUNDONALD DRIVE Ottawa, ON K2J0G9
4 Beds
3 Baths
2,500 SqFt
Open House
Sun Oct 19, 2:00pm - 4:00pm
UPDATED:
Key Details
Property Type Single Family Home
Sub Type Freehold
Listing Status Active
Purchase Type For Sale
Square Footage 2,500 sqft
Price per Sqft $340
Subdivision 7708 - Barrhaven - Stonebridge
MLS® Listing ID X12465195
Bedrooms 4
Half Baths 1
Property Sub-Type Freehold
Source Ottawa Real Estate Board
Property Description
Location
State ON
Rooms
Kitchen 1.0
Extra Room 1 Second level 2.6 m X 2.6 m Bathroom
Extra Room 2 Second level 4.8 m X 5.8 m Primary Bedroom
Extra Room 3 Second level 2.8 m X 3.2 m Bathroom
Extra Room 4 Second level 4.3 m X 4.8 m Bedroom
Extra Room 5 Second level 3.3 m X 4.3 m Bedroom
Extra Room 6 Second level 3.6 m X 3.7 m Bedroom
Interior
Heating Forced air
Cooling Central air conditioning
Exterior
Parking Features Yes
View Y/N No
Total Parking Spaces 6
Private Pool No
Building
Story 2
Sewer Sanitary sewer
Others
Ownership Freehold
Virtual Tour https://youtu.be/GVc2pDHRb8k








