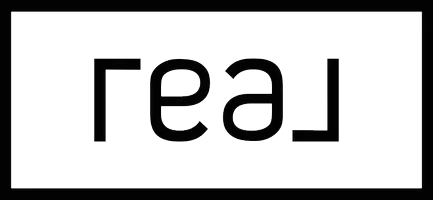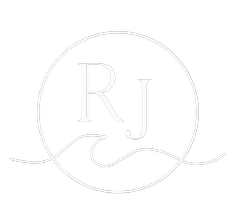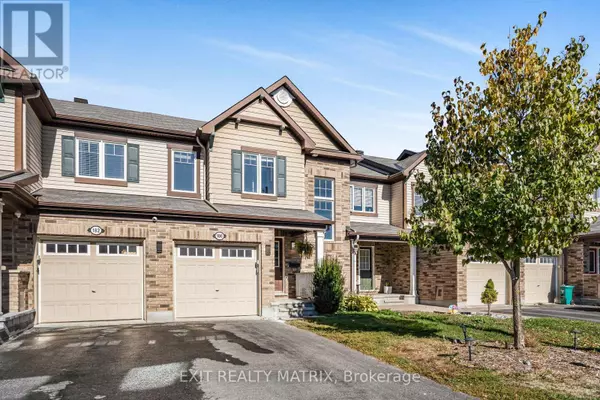
180 SOLEIL AVENUE Ottawa, ON K4A0V9
3 Beds
3 Baths
1,100 SqFt
UPDATED:
Key Details
Property Type Townhouse
Sub Type Townhouse
Listing Status Active
Purchase Type For Sale
Square Footage 1,100 sqft
Price per Sqft $522
Subdivision 1119 - Notting Hill/Summerside
MLS® Listing ID X12466313
Bedrooms 3
Half Baths 1
Property Sub-Type Townhouse
Source Ottawa Real Estate Board
Property Description
Location
State ON
Rooms
Kitchen 1.0
Extra Room 1 Main level 3.86 m X 3.26 m Dining room
Extra Room 2 Main level 3.83 m X 2.94 m Living room
Extra Room 3 Main level 3.86 m X 3.94 m Kitchen
Extra Room 4 Main level 1.49 m X 1.23 m Bathroom
Extra Room 5 Upper Level 4.12 m X 3.88 m Primary Bedroom
Extra Room 6 Upper Level 2.86 m X 2.79 m Bathroom
Interior
Heating Forced air
Cooling Central air conditioning, Air exchanger
Fireplaces Number 1
Exterior
Parking Features Yes
Fence Fully Fenced, Fenced yard
Community Features Community Centre
View Y/N No
Total Parking Spaces 3
Private Pool No
Building
Story 2
Sewer Sanitary sewer
Others
Ownership Freehold
Virtual Tour https://listings.sellitmedia.ca/videos/0199e5b3-5471-7200-9669-301f2bd7f4e3?v=87








