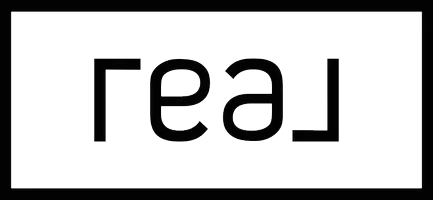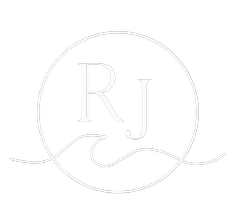
1231 RIDGEMONT AVENUE Ottawa, ON K1V6E6
3 Beds
2 Baths
1,100 SqFt
Open House
Sun Oct 19, 2:00pm - 4:00pm
UPDATED:
Key Details
Property Type Single Family Home
Sub Type Freehold
Listing Status Active
Purchase Type For Sale
Square Footage 1,100 sqft
Price per Sqft $490
Subdivision 3801 - Ridgemont
MLS® Listing ID X12466119
Style Bungalow
Bedrooms 3
Half Baths 1
Property Sub-Type Freehold
Source Ottawa Real Estate Board
Property Description
Location
State ON
Rooms
Kitchen 1.0
Extra Room 1 Basement 8.61 m X 5.64 m Utility room
Extra Room 2 Basement 8.45 m X 5.03 m Family room
Extra Room 3 Main level 1.75 m X 1.07 m Foyer
Extra Room 4 Main level 5.53 m X 4.27 m Living room
Extra Room 5 Main level 3.35 m X 2.74 m Dining room
Extra Room 6 Main level 4.42 m X 3.5 m Kitchen
Interior
Heating Forced air
Cooling Central air conditioning
Exterior
Parking Features No
Fence Fenced yard
View Y/N No
Total Parking Spaces 4
Private Pool No
Building
Story 1
Sewer Sanitary sewer
Architectural Style Bungalow
Others
Ownership Freehold
Virtual Tour https://www.youtube.com/watch?v=RNOR2h_vXa0








