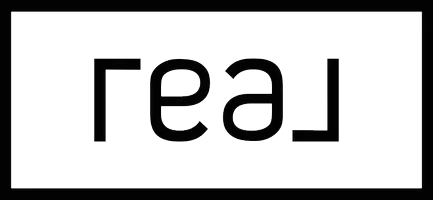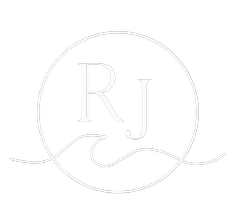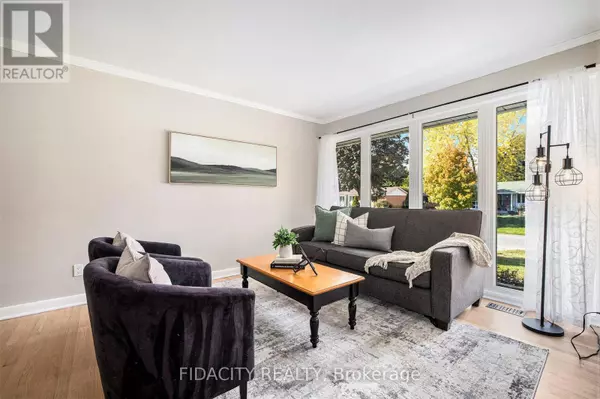
42 STINSON AVENUE Ottawa, ON K2H6N4
4 Beds
2 Baths
700 SqFt
Open House
Sun Oct 19, 2:00pm - 4:00pm
UPDATED:
Key Details
Property Type Single Family Home
Sub Type Freehold
Listing Status Active
Purchase Type For Sale
Square Footage 700 sqft
Price per Sqft $964
Subdivision 7804 - Lynwood Village
MLS® Listing ID X12466505
Style Bungalow
Bedrooms 4
Property Sub-Type Freehold
Source Ottawa Real Estate Board
Property Description
Location
State ON
Rooms
Kitchen 2.0
Extra Room 1 Basement 3.24 m X 2.28 m Bedroom 3
Extra Room 2 Basement 3.32 m X 2.28 m Kitchen
Extra Room 3 Basement 4.86 m X 4.31 m Recreational, Games room
Extra Room 4 Main level 3.37 m X 2.38 m Kitchen
Extra Room 5 Main level 3.25 m X 2.57 m Dining room
Extra Room 6 Main level 5 m X 3.56 m Living room
Interior
Heating Forced air
Cooling Central air conditioning
Exterior
Parking Features Yes
View Y/N No
Total Parking Spaces 3
Private Pool Yes
Building
Story 1
Sewer Sanitary sewer
Architectural Style Bungalow
Others
Ownership Freehold








