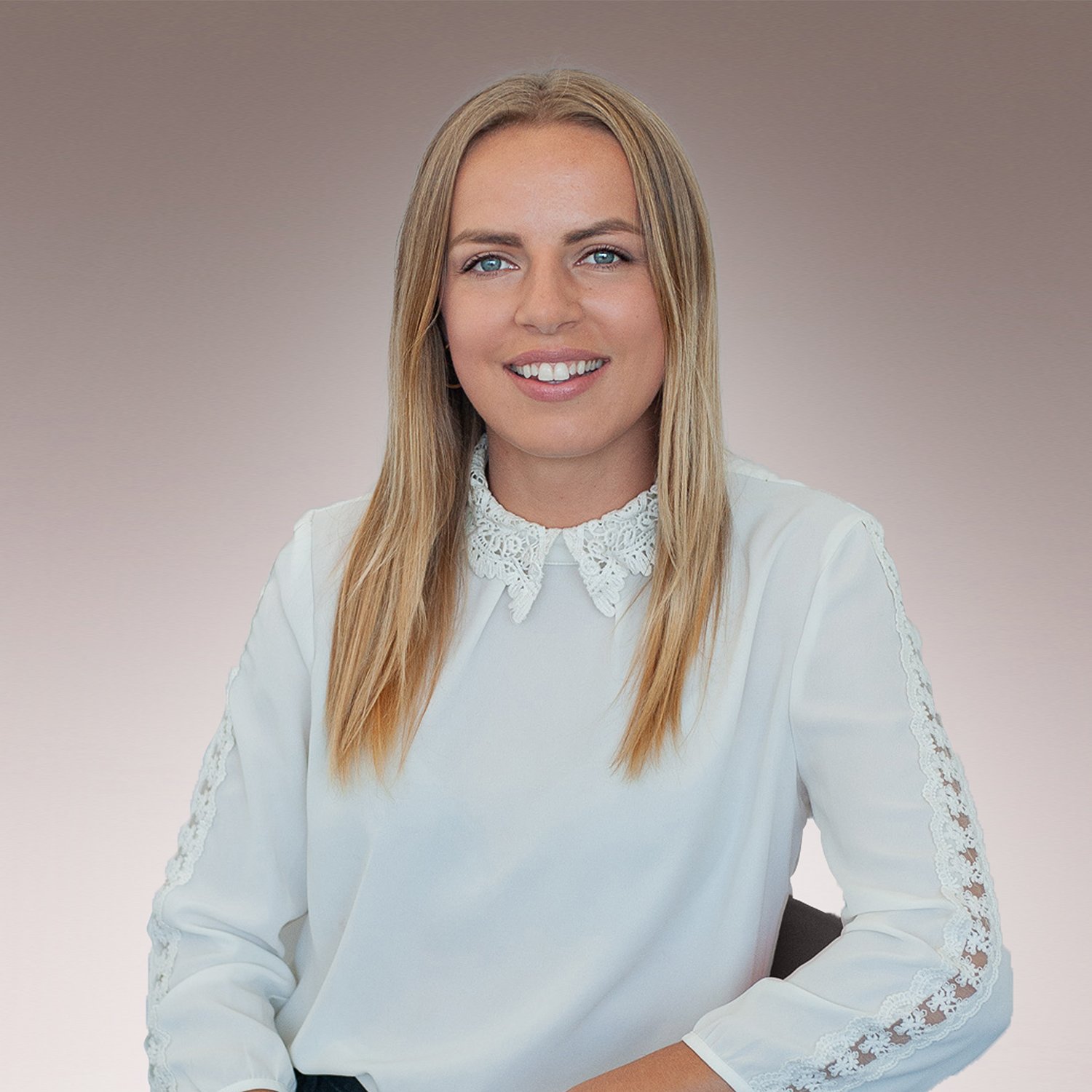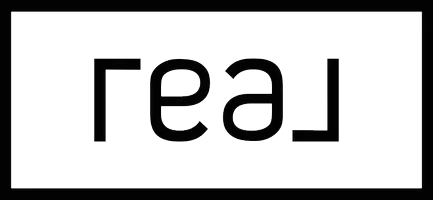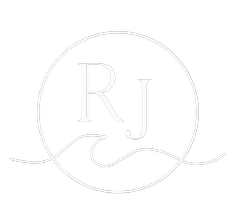
512 EDENWYLDE DRIVE E Ottawa, ON K2S2K4
3 Beds
3 Baths
1,500 SqFt
Open House
Sun Oct 19, 2:00pm - 4:00pm
UPDATED:
Key Details
Property Type Townhouse
Sub Type Townhouse
Listing Status Active
Purchase Type For Sale
Square Footage 1,500 sqft
Price per Sqft $456
Subdivision 8207 - Remainder Of Stittsville & Area
MLS® Listing ID X12467022
Bedrooms 3
Half Baths 1
Property Sub-Type Townhouse
Source Ottawa Real Estate Board
Property Description
Location
State ON
Rooms
Kitchen 1.0
Extra Room 1 Second level Measurements not available Bathroom
Extra Room 2 Second level 2.77 m X 4.08 m Bedroom
Extra Room 3 Second level 2.99 m X 4.08 m Bedroom
Extra Room 4 Second level 1.91 m X 2.69 m Laundry room
Extra Room 5 Second level 3.82 m X 5.65 m Primary Bedroom
Extra Room 6 Second level Measurements not available Bathroom
Interior
Heating Forced air
Cooling Central air conditioning
Fireplaces Number 1
Exterior
Parking Features Yes
View Y/N No
Total Parking Spaces 3
Private Pool No
Building
Story 2
Sewer Sanitary sewer
Others
Ownership Freehold
Virtual Tour https://www.youtube.com/watch?v=imQcsYY1wIQ








