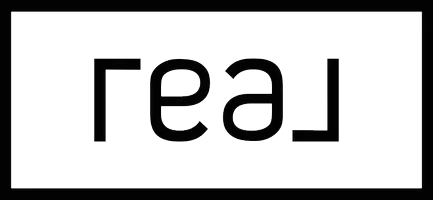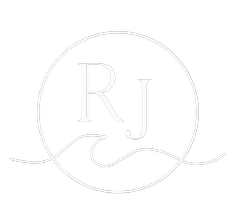
501 EDGEWORTH AVENUE Ottawa, ON K2B5L2
3 Beds
2 Baths
2,000 SqFt
Open House
Sun Oct 19, 1:00pm - 3:00pm
UPDATED:
Key Details
Property Type Single Family Home
Sub Type Freehold
Listing Status Active
Purchase Type For Sale
Square Footage 2,000 sqft
Price per Sqft $459
Subdivision 6002 - Woodroffe
MLS® Listing ID X12467025
Bedrooms 3
Property Sub-Type Freehold
Source Ottawa Real Estate Board
Property Description
Location
State ON
Rooms
Kitchen 1.0
Extra Room 1 Second level 6.45 m X 5.51 m Primary Bedroom
Extra Room 2 Second level 6.14 m X 3.32 m Bedroom 2
Extra Room 3 Second level 3.22 m X 2.69 m Bathroom
Extra Room 4 Second level 3.25 m X 2.92 m Other
Extra Room 5 Ground level 6.93 m X 3.65 m Living room
Extra Room 6 Ground level 3.81 m X 3.75 m Dining room
Interior
Heating Forced air
Cooling Central air conditioning
Fireplaces Number 2
Exterior
Parking Features Yes
View Y/N No
Total Parking Spaces 6
Private Pool No
Building
Story 1.5
Sewer Sanitary sewer
Others
Ownership Freehold








