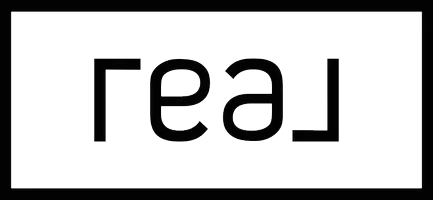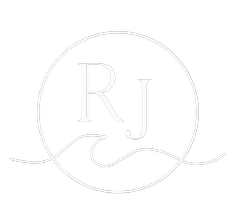
1306 MORRISON DRIVE Ottawa, ON K2H7L9
3 Beds
3 Baths
1,100 SqFt
Open House
Sun Oct 19, 2:00pm - 4:00pm
UPDATED:
Key Details
Property Type Townhouse
Sub Type Townhouse
Listing Status Active
Purchase Type For Sale
Square Footage 1,100 sqft
Price per Sqft $444
Subdivision 6301 - Redwood Park
MLS® Listing ID X12467340
Bedrooms 3
Half Baths 1
Property Sub-Type Townhouse
Source Ottawa Real Estate Board
Property Description
Location
State ON
Rooms
Kitchen 1.0
Extra Room 1 Second level 4.26 m X 3.04 m Primary Bedroom
Extra Room 2 Second level 3.68 m X 3.04 m Bedroom 2
Extra Room 3 Second level 3.45 m X 2.74 m Bedroom 3
Extra Room 4 Second level Measurements not available Bathroom
Extra Room 5 Lower level Measurements not available Bathroom
Extra Room 6 Lower level 5.58 m X 4.03 m Family room
Interior
Heating Forced air
Cooling Central air conditioning
Fireplaces Number 1
Exterior
Parking Features No
View Y/N No
Total Parking Spaces 1
Private Pool No
Building
Story 2
Sewer Sanitary sewer
Others
Ownership Freehold








