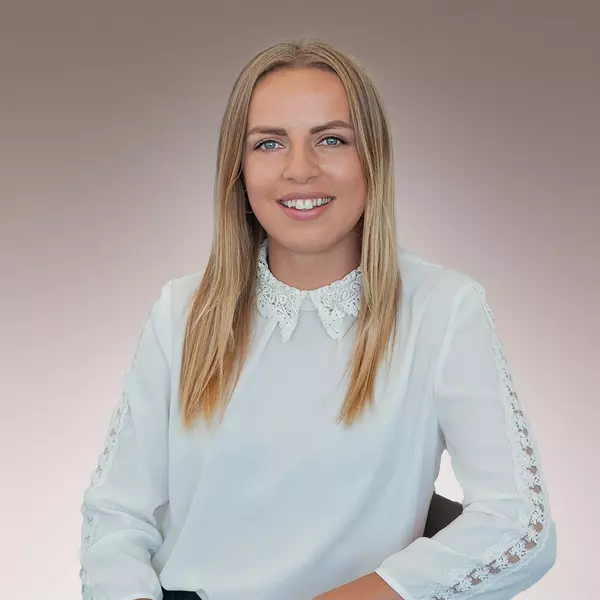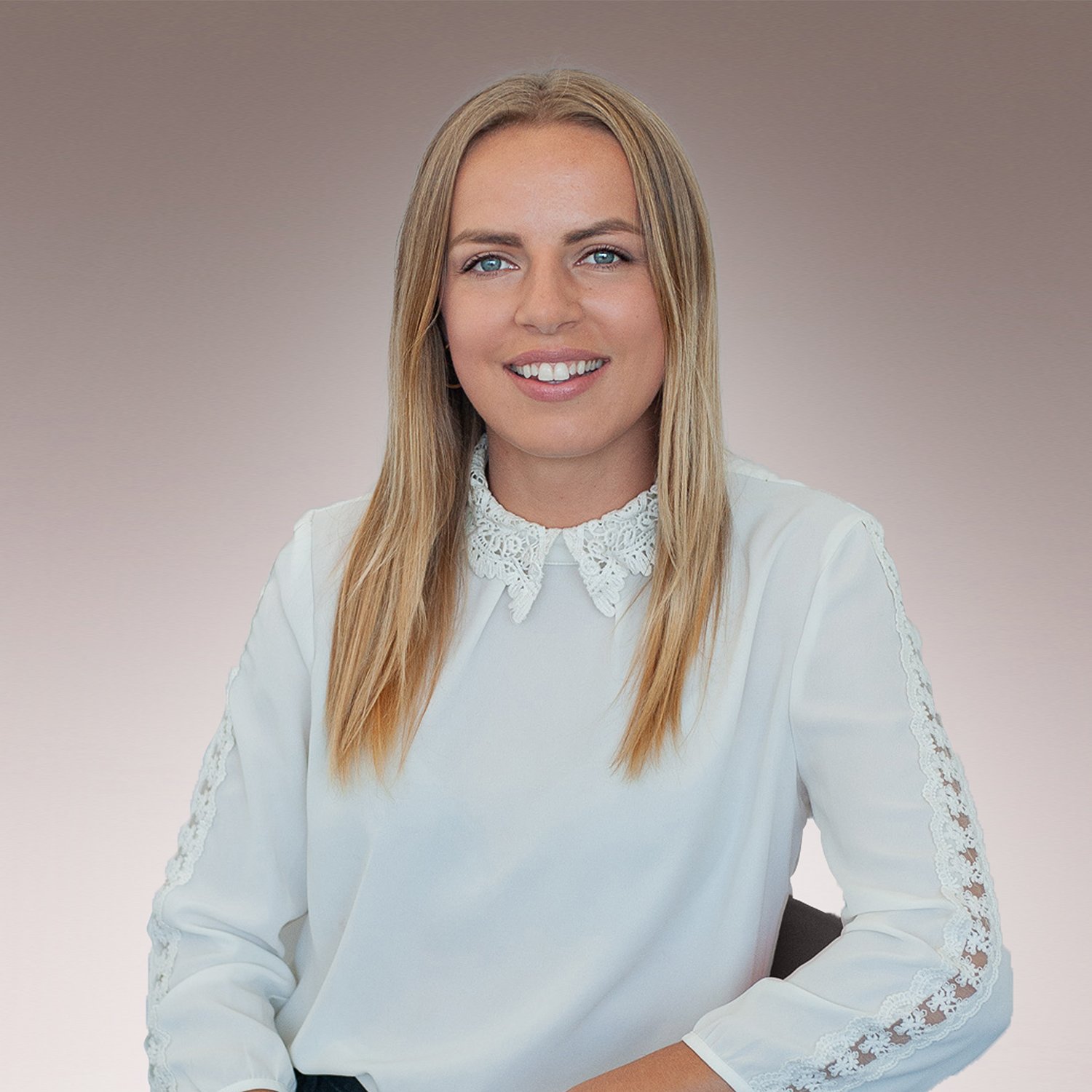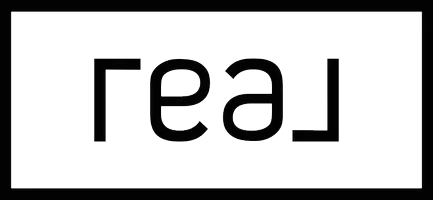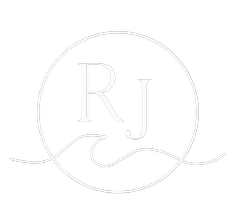
14 CORRIE CRESCENT Angus, ON L0M1B3
3 Beds
2 Baths
1,313 SqFt
UPDATED:
Key Details
Property Type Single Family Home
Sub Type Freehold
Listing Status Active
Purchase Type For Sale
Square Footage 1,313 sqft
Price per Sqft $506
Subdivision Es10 - Angus
MLS® Listing ID 40779762
Style 2 Level
Bedrooms 3
Half Baths 1
Year Built 1992
Property Sub-Type Freehold
Source Barrie & District Association of REALTORS® Inc.
Property Description
Location
State ON
Rooms
Kitchen 1.0
Extra Room 1 Second level Measurements not available 4pc Bathroom
Extra Room 2 Second level 9'11'' x 11'5'' Bedroom
Extra Room 3 Second level 8'10'' x 11'4'' Bedroom
Extra Room 4 Second level 11'6'' x 15'1'' Primary Bedroom
Extra Room 5 Lower level 13'9'' x 25'11'' Recreation room
Extra Room 6 Main level Measurements not available 2pc Bathroom
Interior
Heating Forced air,
Cooling Central air conditioning
Exterior
Parking Features Yes
View Y/N No
Total Parking Spaces 3
Private Pool No
Building
Story 2
Sewer Municipal sewage system
Architectural Style 2 Level
Others
Ownership Freehold








