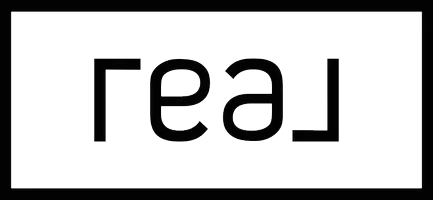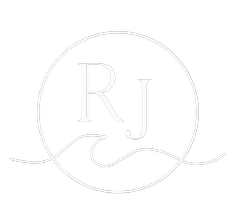
187 Victoria AVENUE North East Chatham, ON N7L3A7
4 Beds
4 Baths
UPDATED:
Key Details
Property Type Single Family Home
Sub Type Freehold
Listing Status Active
Purchase Type For Sale
MLS® Listing ID 25026243
Bedrooms 4
Half Baths 1
Year Built 1979
Property Sub-Type Freehold
Source Chatham Kent Association of REALTORS®
Property Description
Location
State ON
Rooms
Kitchen 0.0
Extra Room 1 Second level 15 ft , 5 in X 11 ft , 8 in Balcony
Extra Room 2 Second level 7 ft , 5 in X 5 ft 4pc Bathroom
Extra Room 3 Second level 15 ft , 8 in X 13 ft , 7 in Bedroom
Extra Room 4 Lower level 11 ft , 6 in X 11 ft , 3 in Storage
Extra Room 5 Lower level 23 ft X 15 ft , 3 in Hobby room
Extra Room 6 Lower level 35 ft X 13 ft , 6 in Utility room
Interior
Heating Forced air, Furnace,
Cooling Central air conditioning
Flooring Carpeted, Ceramic/Porcelain, Cushion/Lino/Vinyl
Fireplaces Type Conventional
Exterior
Parking Features Yes
Fence Fence
Pool Pool equipment
View Y/N No
Private Pool Yes
Building
Lot Description Landscaped
Story 1.5
Others
Ownership Freehold








