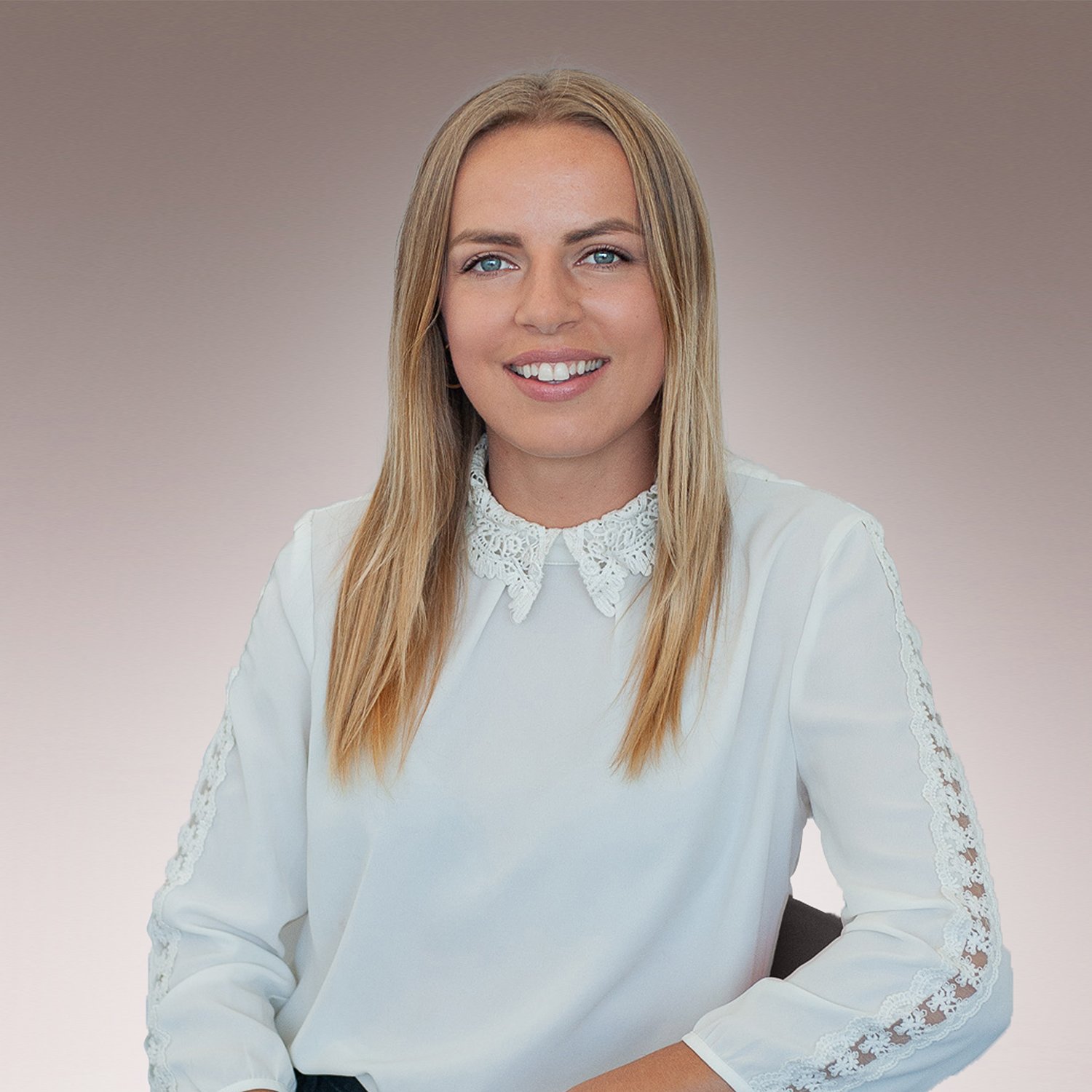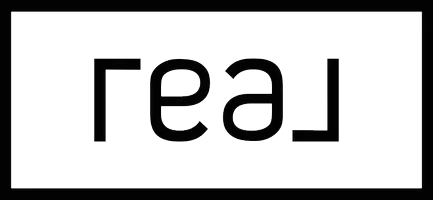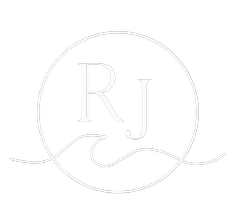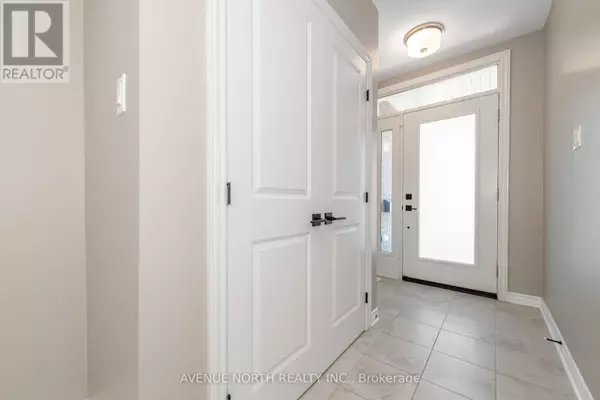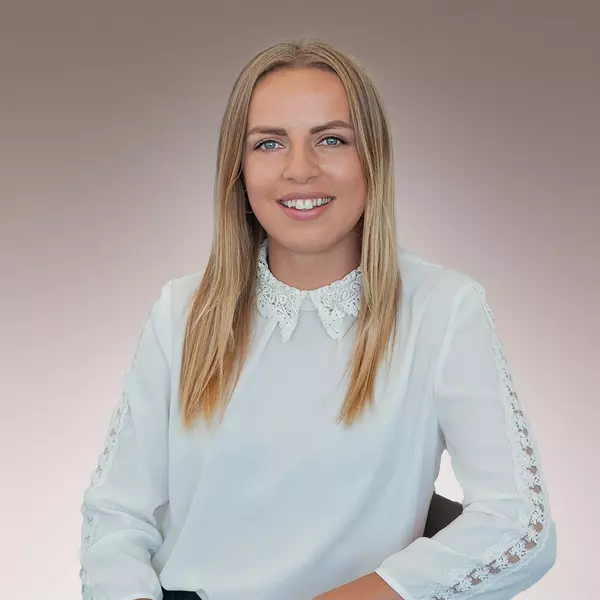
3979 KELLY FARM DRIVE Ottawa, ON K1T0E3
3 Beds
3 Baths
1,500 SqFt
Open House
Sun Oct 19, 1:00pm - 3:00pm
UPDATED:
Key Details
Property Type Townhouse
Sub Type Townhouse
Listing Status Active
Purchase Type For Sale
Square Footage 1,500 sqft
Price per Sqft $433
Subdivision 2605 - Blossom Park/Kemp Park/Findlay Creek
MLS® Listing ID X12468654
Bedrooms 3
Half Baths 1
Property Sub-Type Townhouse
Source Ottawa Real Estate Board
Property Description
Location
State ON
Rooms
Kitchen 1.0
Extra Room 1 Second level 6.03 m X 3.79 m Primary Bedroom
Extra Room 2 Second level 4.62 m X 2.61 m Bedroom
Extra Room 3 Second level 4.09 m X 3 m Bedroom
Extra Room 4 Second level 2.43 m X 1.85 m Bathroom
Extra Room 5 Second level 2.43 m X 1.77 m Laundry room
Extra Room 6 Lower level 7.43 m X 5.56 m Recreational, Games room
Interior
Heating Forced air
Cooling Central air conditioning
Flooring Hardwood
Fireplaces Number 1
Exterior
Parking Features Yes
View Y/N No
Total Parking Spaces 2
Private Pool No
Building
Story 2
Sewer Sanitary sewer
Others
Ownership Freehold
Virtual Tour https://my.matterport.com/show/?m=BuJ9kdWF5tC
