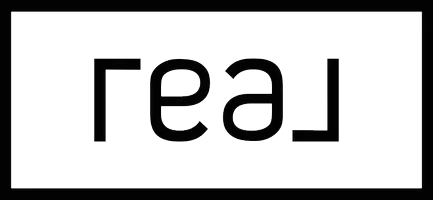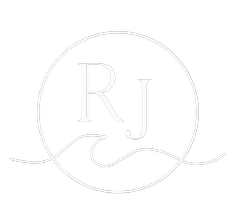
1657 BOTTRIELL WAY Ottawa, ON K4A1W1
4 Beds
3 Baths
1,500 SqFt
Open House
Sun Oct 19, 2:00pm - 4:00pm
UPDATED:
Key Details
Property Type Single Family Home
Sub Type Freehold
Listing Status Active
Purchase Type For Sale
Square Footage 1,500 sqft
Price per Sqft $506
Subdivision 1105 - Fallingbrook/Pineridge
MLS® Listing ID X12469569
Bedrooms 4
Half Baths 1
Property Sub-Type Freehold
Source Ottawa Real Estate Board
Property Description
Location
State ON
Rooms
Kitchen 1.0
Extra Room 1 Second level 4.4 m X 7.42 m Primary Bedroom
Extra Room 2 Second level 3.65 m X 2.72 m Bedroom
Extra Room 3 Second level 3.25 m X 2.78 m Bedroom
Extra Room 4 Second level 3.25 m X 2.68 m Bedroom
Extra Room 5 Basement 3.55 m X 1.47 m Other
Extra Room 6 Basement 6.66 m X 9.09 m Recreational, Games room
Interior
Heating Forced air
Cooling Central air conditioning
Fireplaces Number 1
Exterior
Parking Features Yes
View Y/N No
Total Parking Spaces 6
Private Pool No
Building
Story 2
Sewer Sanitary sewer
Others
Ownership Freehold
Virtual Tour https://listings.sellitmedia.ca/videos/0199efe0-91d7-719f-9435-04798d6b0fc5








