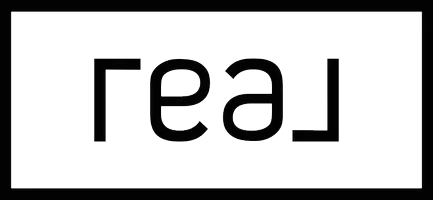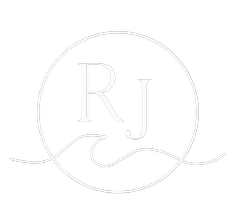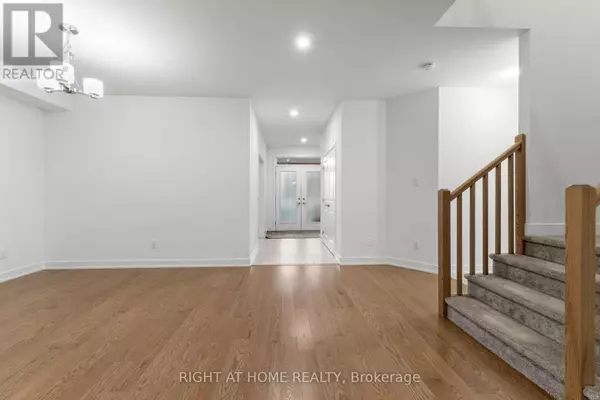
2020 ACOUSTIC WAY Ottawa, ON K4M0L7
7 Beds
5 Baths
3,500 SqFt
Open House
Sun Oct 19, 2:00pm - 4:00pm
UPDATED:
Key Details
Property Type Single Family Home
Sub Type Freehold
Listing Status Active
Purchase Type For Sale
Square Footage 3,500 sqft
Price per Sqft $368
Subdivision 2602 - Riverside South/Gloucester Glen
MLS® Listing ID X12469778
Bedrooms 7
Property Sub-Type Freehold
Source Ottawa Real Estate Board
Property Description
Location
State ON
Rooms
Kitchen 1.0
Extra Room 1 Second level 3.37 m X 4.16 m Bedroom
Extra Room 2 Second level 5.48 m X 4.26 m Primary Bedroom
Extra Room 3 Second level 4.44 m X 4.24 m Bedroom
Extra Room 4 Second level 3.5 m X 4.97 m Bedroom
Extra Room 5 Second level 3.5 m X 3.45 m Bedroom
Extra Room 6 Basement 6.6 m X 5.94 m Recreational, Games room
Interior
Heating Forced air
Cooling Central air conditioning, Air exchanger
Exterior
Parking Features Yes
View Y/N No
Total Parking Spaces 4
Private Pool No
Building
Story 2
Sewer Sanitary sewer
Others
Ownership Freehold








