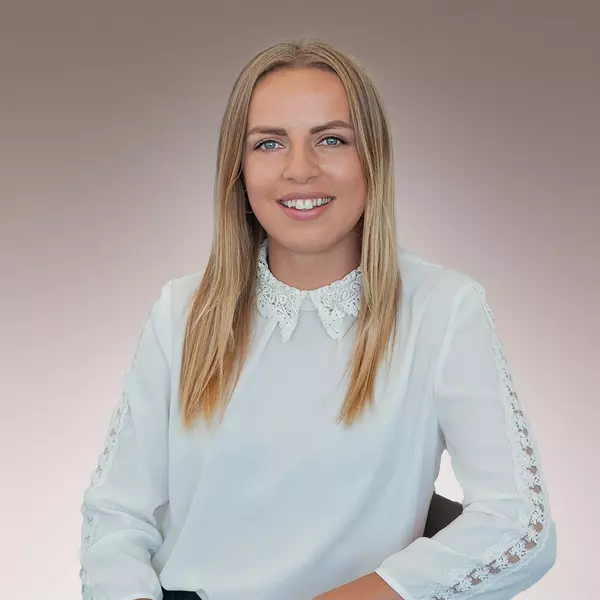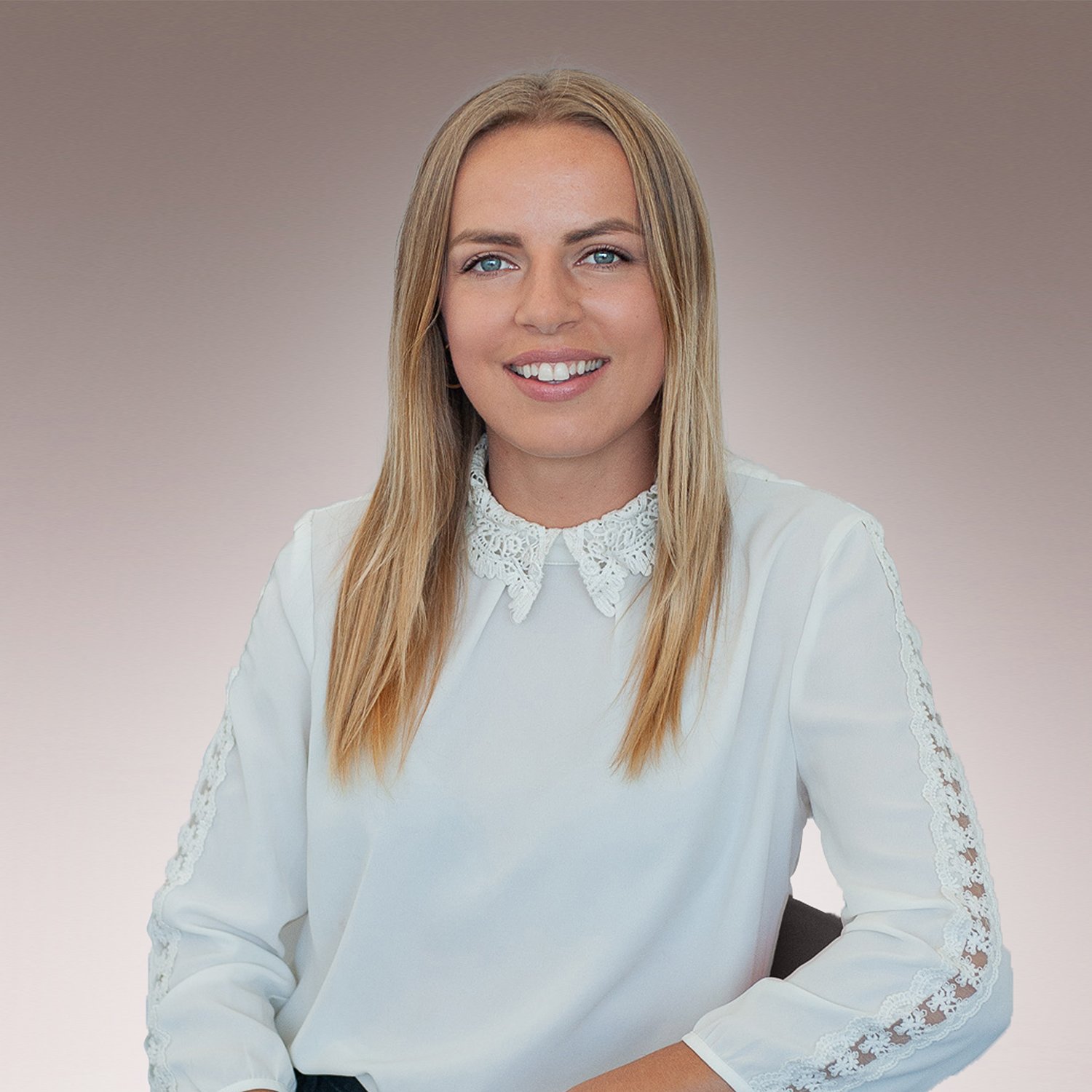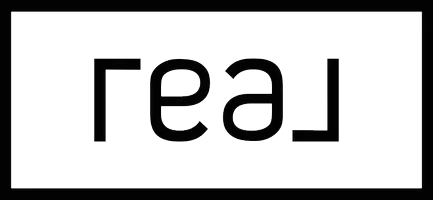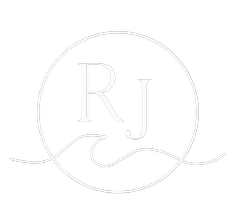
57 BAFFIN WAY Chatham, ON N7L0C4
3 Beds
2 Baths
UPDATED:
Key Details
Property Type Single Family Home
Sub Type Freehold
Listing Status Active
Purchase Type For Sale
MLS® Listing ID 25026121
Style Bungalow
Bedrooms 3
Year Built 2023
Property Sub-Type Freehold
Source Chatham Kent Association of REALTORS®
Property Description
Location
State ON
Rooms
Kitchen 1.0
Extra Room 1 Lower level 44 ft X 11 ft Other
Extra Room 2 Lower level 6 ft X 11 ft Utility room
Extra Room 3 Lower level 11 ft X 12 ft Laundry room
Extra Room 4 Main level 12 ft X 12 ft Dining room
Extra Room 5 Main level 4 ft X 11 ft Other
Extra Room 6 Main level 7 ft X 5 ft 4pc Bathroom
Interior
Heating Forced air, Furnace,
Cooling Central air conditioning
Flooring Hardwood, Cushion/Lino/Vinyl
Exterior
Parking Features Yes
View Y/N No
Private Pool No
Building
Story 1
Architectural Style Bungalow
Others
Ownership Freehold
Virtual Tour https://www.youtube.com/shorts/LCQZ_qsHXmo








